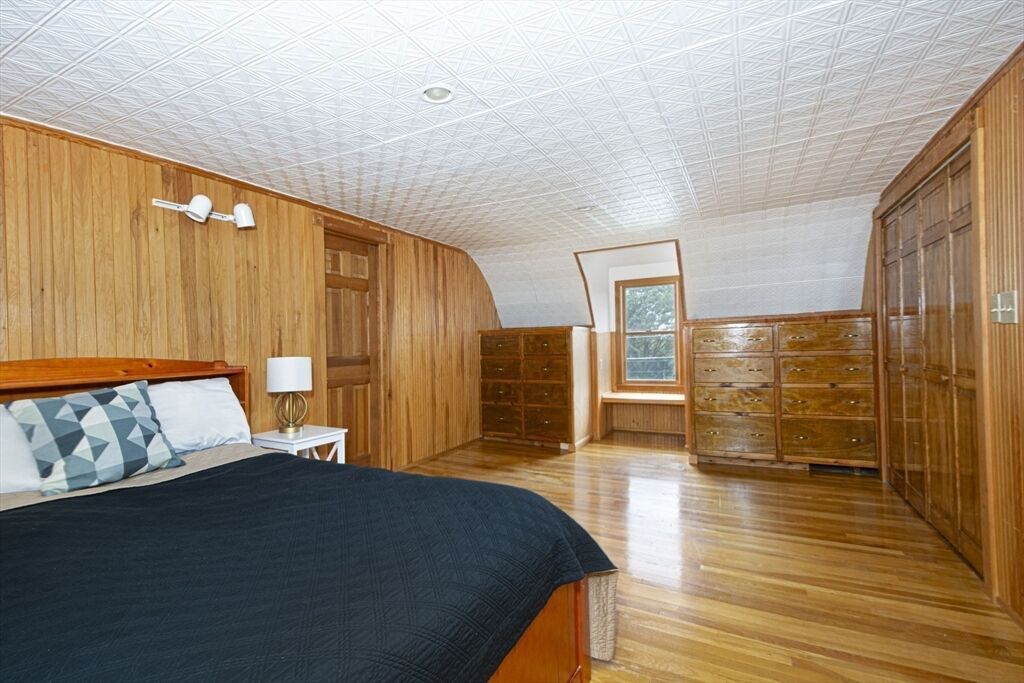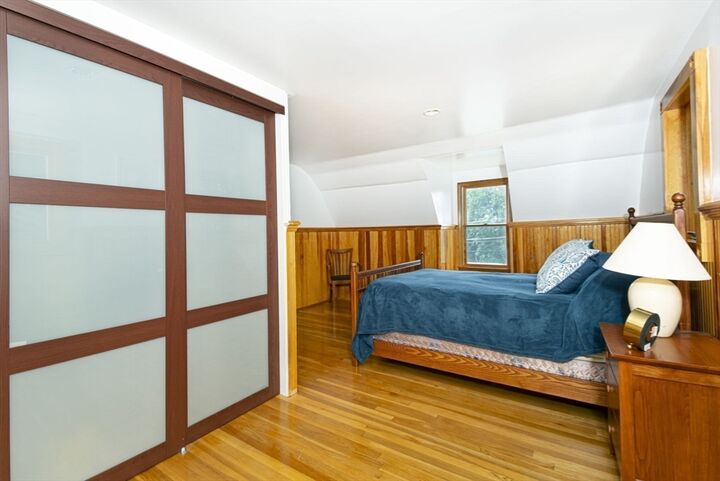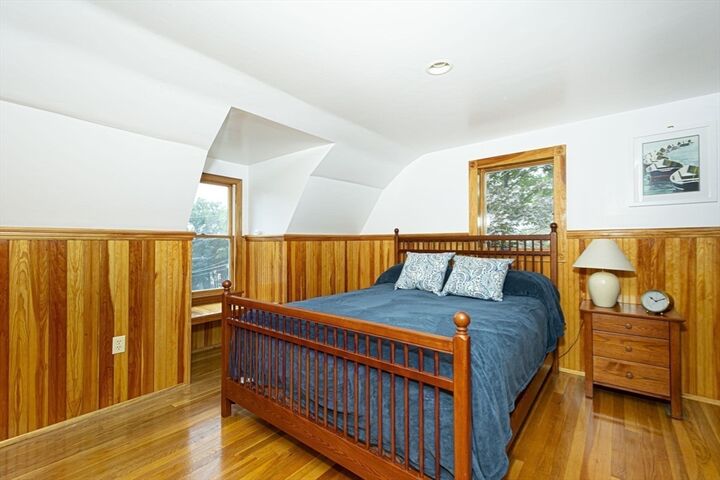


Sold
Listing Courtesy of: MLS PIN / Berkshire Hathaway Homeservices Commonwealth Real Estate / Elaine Quigley
18 Crestview Dr Westborough, MA 01581
Sold on 09/09/2025
$865,000 (USD)
MLS #:
73402914
73402914
Taxes
$11,797(2025)
$11,797(2025)
Lot Size
0.34 acres
0.34 acres
Type
Single-Family Home
Single-Family Home
Year Built
1962
1962
Style
Cape
Cape
County
Worcester County
Worcester County
Listed By
Elaine Quigley, Berkshire Hathaway Homeservices Commonwealth Real Estate
Bought with
Lynne Eliopoulos
Lynne Eliopoulos
Source
MLS PIN
Last checked Jan 2 2026 at 7:49 AM GMT+0000
MLS PIN
Last checked Jan 2 2026 at 7:49 AM GMT+0000
Bathroom Details
Interior Features
- Dryer
- Washer
- Freezer
- Water Softener
- Sun Room
- Laundry: Electric Dryer Hookup
- Laundry: First Floor
- Electric Water Heater
- Windows: Insulated Windows
- Oven
- Wine Refrigerator
- Range Hood
- Office
- Laundry: Main Level
- Water Heater
- Energy Star Qualified Refrigerator
- Energy Star Qualified Dishwasher
- Cooktop
- Foyer
- Bathroom - Full
- Ceiling Fan(s)
- Loft
- Laundry: Closet/Cabinets - Custom Built
- Vaulted Ceiling(s)
- Cathedral Ceiling(s)
- Beamed Ceilings
- Windows: Skylight
Kitchen
- Countertops - Stone/Granite/Solid
- Countertops - Upgraded
- Cabinets - Upgraded
- Exterior Access
- Flooring - Vinyl
- Recessed Lighting
- Stainless Steel Appliances
- Pantry
- Wine Chiller
- Remodeled
- Peninsula
- Skylight
- Second Dishwasher
- Lighting - Pendant
- Window Seat
- Open Floorplan
Lot Information
- Wooded
Property Features
- Fireplace: 1
- Fireplace: Living Room
- Foundation: Concrete Perimeter
Heating and Cooling
- Forced Air
- Oil
- Central Air
- Ductless
Basement Information
- Full
- Unfinished
- Interior Entry
Flooring
- Hardwood
- Vinyl
- Wood Laminate
- Carpet
- Flooring - Hardwood
Exterior Features
- Roof: Shingle
Utility Information
- Utilities: Water: Public, For Electric Dryer, For Electric Range
- Sewer: Public Sewer
- Energy: Thermostat
Garage
- Attached Garage
Parking
- Off Street
- Paved Drive
- Total: 4
- Under
Living Area
- 3,510 sqft
Listing Price History
Date
Event
Price
% Change
$ (+/-)
Jul 21, 2025
Price Changed
$895,000
-6%
-$54,900
Jul 10, 2025
Listed
$949,900
-
-
Disclaimer: The property listing data and information, or the Images, set forth herein wereprovided to MLS Property Information Network, Inc. from third party sources, including sellers, lessors, landlords and public records, and were compiled by MLS Property Information Network, Inc. The property listing data and information, and the Images, are for the personal, non commercial use of consumers having a good faith interest in purchasing, leasing or renting listed properties of the type displayed to them and may not be used for any purpose other than to identify prospective properties which such consumers may have a good faith interest in purchasing, leasing or renting. MLS Property Information Network, Inc. and its subscribers disclaim any and all representations and warranties as to the accuracy of the property listing data and information, or as to the accuracy of any of the Images, set forth herein. © 2026 MLS Property Information Network, Inc.. 1/1/26 23:49




Description